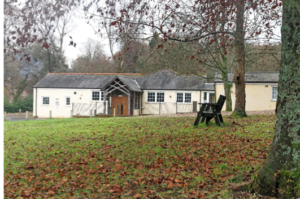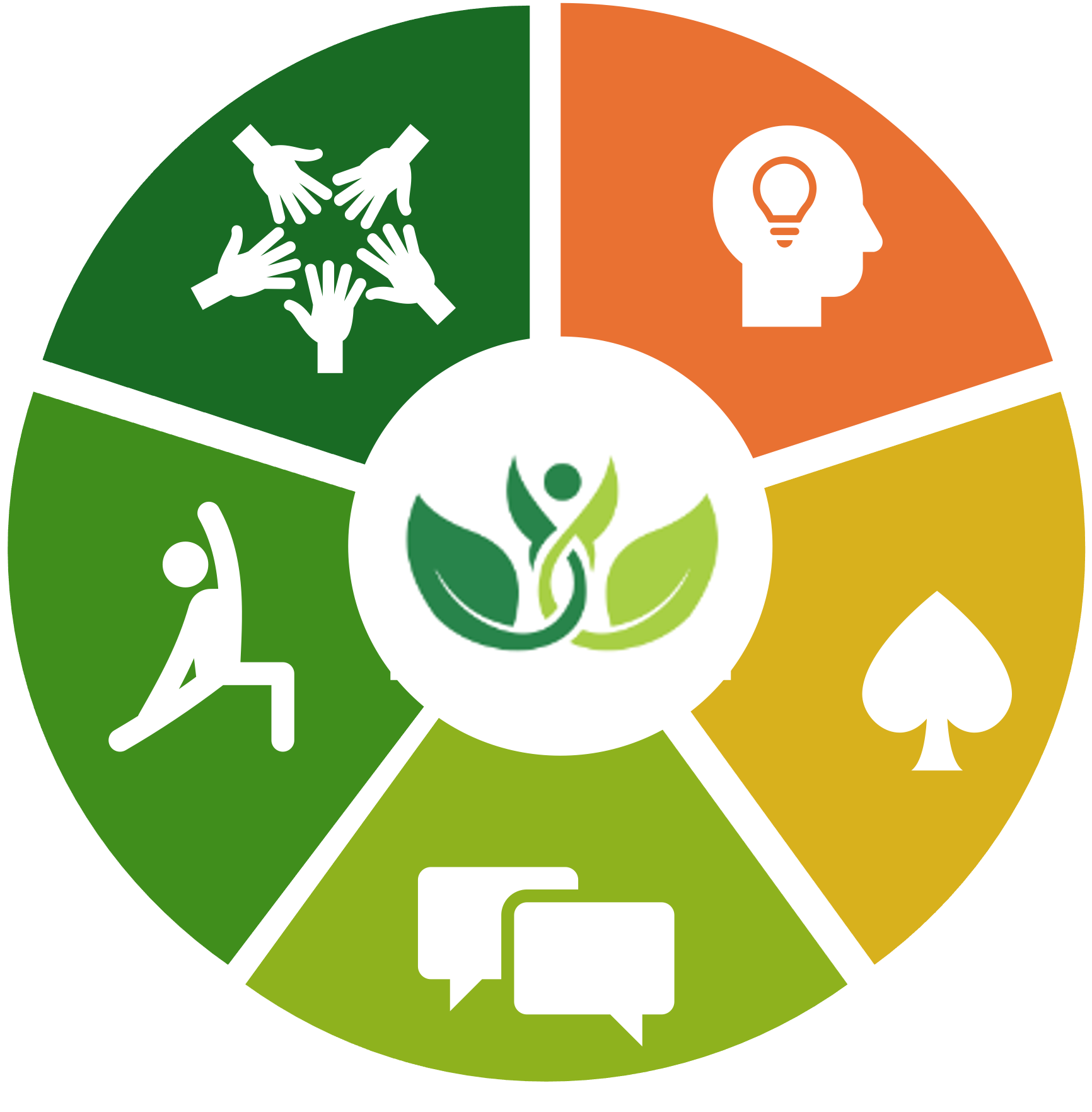
Our Wellness Space for wellbeing, growth, connection, and creativity.
Beech Village Hall’s vision is to transform our annexe, now named The Wellhouse, into a versatile health and wellbeing space.
Building on our long-standing commitment to community wellness, the refurbished Wellhouse will serve as a hub for therapies, holistic treatments, personal development, and small group activities. We want to make a wide range of wellbeing services accessible to everyone in our community, while also offering an affordable meeting venue.
The renovation includes essential upgrades to improve insulation and comfort, lower our CO2 footprint, and enhance accessibility.
Our goal is to create a flexible, welcoming environment that’s conducive to wellbeing, eliminating the need to travel far afield for such services.
The Wellhouse project is a significant investment in the future health and happiness of our community.
More information:
- The background to our plan
- Our Vision
- Our Team
- Why we need this
- Our plan for the ‘The Wellhouse’:
- What the new facility will be used for
- The design to refurbish the older part of the village hall to create ‘The Wellhouse’
- The schedule to get this done
- How we will fund this
- Have your say!
- Get involved! Your opportunity to volunteer to help and contribute.
- Join the Health & Wellbeing team in delivering therapy, treatments, training or group activities.
Background
Beech Village Hall is our ‘community hub’. The Main Hall was refurbished in 2008 (see our History of the Hall page) and has since been the heart of our village, hosting our Social, Heath & Wellbeing and Celebration hubs.

The village hall has a separate ‘annexe’ which we have renamed as The Wellhouse.
- The building dates back to the original factory that was based on the site from 1894.
- Due to its age and structure the building has significant limitations which have restricted usage.
- Over the years we have made ‘tactical’ improvements to the space but always known that we need a more strategic change to fully exploit the value for our community.
For the last 15 years we have considered options to refurbish or rebuild the Wellhouse. We have struggled to make progress due to a lack of:
- Clarity on how any new building would be used.
- Resources to drive the project
For years, Beech Village Hall has prioritized health and wellbeing, offering regular classes and clubs that enhance both physical and mental health, including yoga, dance, pilates, bridge, and art.
Our Vision
We now have a clear vision for The Wellhouse:
- To create a wellness space that can easily be adapted for various purposes relating to wellbeing, growth, connection and creativity, either one-to-one, or in groups for up to 12 people.
Our Team
We now have a small team of volunteers who are passionate about turning the vision into a reality.

Jo Curtis, Kim Eakers, Karen Littlewood, Sara Varo and Richard Whitaker (busy preparing our marketing!)
But, we still need more help to get this done:
- We need your input to validate the need and the plan: Have your say!
- We need help to get this done so please volunteer to help and contribute: Get involved!
- We need health & wellbeing practioners signed up to use our new facilities: Join the Health & Wellbeing team
Why are we doing this?
Beech Village Hall has prioritized health and wellbeing for many years, offering regular classes and clubs that enhance both physical and mental health, including yoga, dance, Pilates, bridge, and art. Building on our proven strengths in the wellness space is a logical strategy.
- We have experience with a specialist training provider who has been successfully using the existing Wellhouse on a regular basis, appreciating its privacy, tranquillity, and location.
- We have spoken to several specialists and therapists who see the potential and would use the new space.
- We are now gathering requirements and building the list of potential users.
- Our initial market research indicates there is a need for a ‘wellness’ space:
- Out of a population of 32,700 people living within a 5-mile radius of Beech Village Hall, research indicates that around 4,000 may be participating in some form of therapy or therapeutic activity.
We know there is significant local demand for therapy, personal development and support offerings.
But, we want our community’s view… please let us know!
The Wellhouse plan
We have renamed the Annexe “The Wellhouse” and are now assessing how to make this space more suitable for therapists to hire without undergoing a prohibitively expensive redevelopment. Villagers will benefit from local access to therapies, and from the availability of a flexible, refurbished space that they can use for small-group activities (e.g., music practice, art, games and other support groups).
We are gathering requirements from potential users and we have some experience with our art class and a specialist training provider successfully using The Wellhouse on a regular basis, appreciating its privacy, tranquillity, and location.
How will the space be used?
Our vision for The Wellhouse is to create a wellness space that will enable wellbeing, growth, connection, and creativity. In addition to our existing users (art classes and meetings), we plan to add new users, offering our community a whole range of activities and services. The space will be easily adaptable to support one-on-one and small group sessions.
Examples of activities:
- Wellness and holistic practices (e.g. yoga, meditation)
- Talking therapies (e.g. coaching, counselling, cognitive behavioural therapy, hypnotherapy)
- Physical therapies (e.g. physiotherapy, massage)
- Complementary therapies (e.g. acupuncture, reflexology, aromatherapy)
- Small meeting groups and workshops (volunteering)
- Creative therapies (e.g. art or music related)
- Support groups ( e.g. dementia carers)





For more details on the areas we plan to support please see:
Key requirements:
To create an ideal space, we envision the following key features:
- Warm, welcoming and peaceful
- Flexible seating and lighting arrangements
- Optional tables, projector, and network connectivity
- Accommodation for specialist equipment (e.g., massage tables)
The key physical requirements for this upgrade include:
- Proper insulation for the walls and better ventilation with new windows with trickle vents.
- Underfloor heating to keep the space comfortable and enable floor based activities.
- A large storage area accessible from the Wellhouse to store tables and chairs when they are not being used; we would achieve this by knocking into the garage next door.
- Lighter-weight tables and chairs which can easily be moved in and out of storage
- Tub chairs for one on one discussions
- Improved lighting, decoration and window blinds to create a more relaxing space.
- A lobby/waiting area on a single level with better lighting, chairs, and tea and coffee facilities
What is NOT in scope:
We are working within a number of constraints which limit our ability to create the ‘perfect’ space. To keep down costs and minimise time delays:
- We must stay within the existing footprint of the building.
- Any change of footprint is likely to lead to a much larger and longer project.
- We will not address the pitched roof above the Wellhouse.
- It will in time, need work but it is not currently critical.
- We cannot provide wheelchair access.
- There are too many steps and not enough space for ramps or lifts.
What is the design:

Click on this link BVH SK01E to download the plan.
Drawings courtesy of Nick Carey-Thomas
How much will it cost and who will pay?
We estimate that these changes will cost more than £50,000. We will be able to cover some of this using our Refurbishment Fund, but we will be reliant on grant funding. We anticipate that it will take several months, and possible longer, to secure this.
We have built a funding plan whereby we will submit funding requests to potential funding orgnaisations for example:
- The National Lottery Community Fund
- Veolia Environmental Trust
- EHDC Community Infrastructure Levy
- Beech Parish Council Community Infrastructure Levy
In order to improve our chances of success in securing funding we have to build a strong case which includes:
- Evidence of community need.
- Quotations for the work.
- Letters of endorsement from community groups and potential users.
- Businesss case
When will it be available?
The chart below summarises our outline plan:

We are in the process of conducting our ‘Community consultation’ and gathering cost quotes for the building work in order to submit bids for funding starting at the end of November.
Whilst we await responses to our funding requests we have a lot of work to do, including a separate project sorting out our storage to free up space in the garage.
We hope to get our financing finalised by March/April 2025 and can then engage building contractors to complete the work.
- We have now added an extra 6 months to allow for waiting for the right builder to be ready.
Help us get this done!
- We need your input to validate the need and the plan: Have your say!
- We need help to get this done so please volunteer to help and contribute: Get involved!
- We need health and wellbeing practitioners to use our new facilities: Join the Health & Wellbeing team
Consultation: Have your say!
Please take the time to give us feedback and ideas on the plan. You can complete an online survey or come see us at one of the scheduled open days or call us to arrange a time to visit.
| Complete our online survey: | Click on this link for the online survey |
| Attend an open day at the village hall: |
Grab a coffee and piece of cake at the Village Hall and then pop in and see us between 1030 and 1230 on Friday: 1st November 8th November 15th November 22nd November |
| Arrange a time to visit: |
We are happy to meet you at the hall and talk you through the plan and take your ideas and feedback. Email us at: [email protected] or call: 07501 187496 |
Get involved: Volunteer to help
Please see our Members page on how to sign up and volunteer. All help is gratefully received!
Help needed:
- Project team completing and reviewing bid documents.
- Graphic designer: Help us turn the plans into pictures!
- Garden designer: We want to create a suitable outdoor space for reflection, growth and increased biodiversity.
- Videographer: To imporve the quality of our bid we need to creaet a summary video.
- Overseeing the building, plumbing, plastering and decorating.
Join the Health & Wellbeing team
Regular hirers of the village hall are welcome to join our ‘Health & Wellbeing team‘.

We are focussed on growing our ‘Wellness’ facilitators – therapists, coaches, support group leaders and teachers.

If you would like to join the Wellness facilitators team, provide input on the design and receive regular updates on our progress, please email: [email protected]





